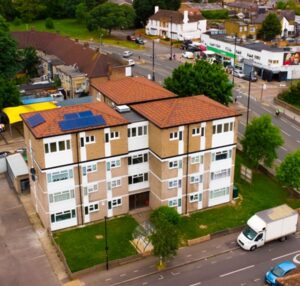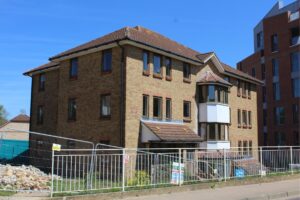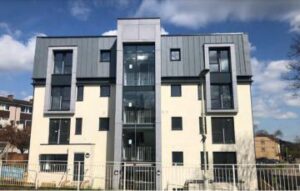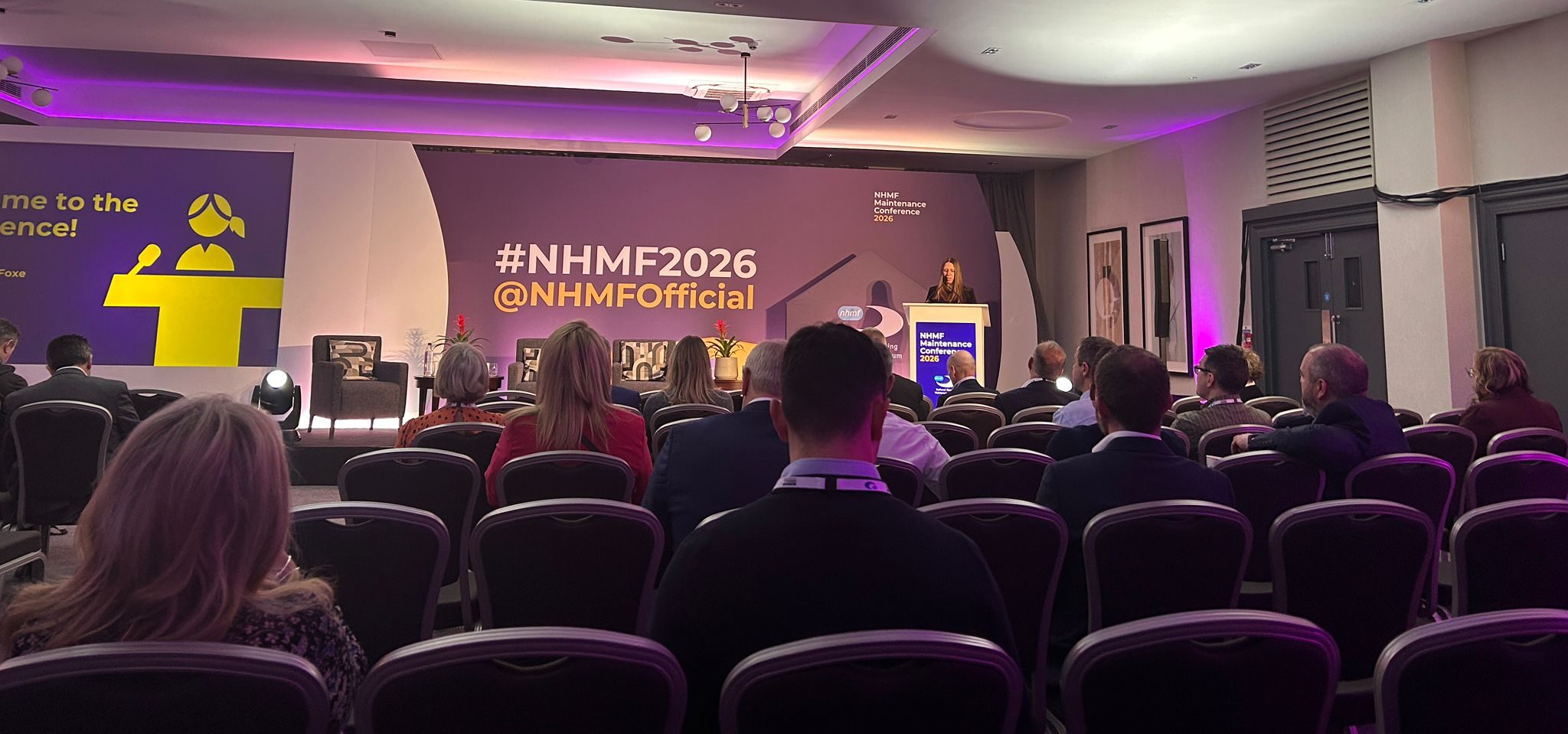Identifying suitable sites for rooftop development
Dean Wincott and David Gatehouse of Langley Structures Ltd – supplier on Lot 1 (design and installation of superstructures) of our Rooftop Development Framework – talk about how to identify suitable sites.
The Government estimates that 300,000 new homes are needed per year to meet demand, yet just 234,000 net additional dwellings were delivered in England in 2022-23. With a growing population, people living longer and average household sizes getting smaller, the situation is only going to get worse.
With space at a premium, especially in cities, rooftop development – building new homes on top of existing buildings as part of regeneration – provides a cost effective and sustainable option for creating the new homes that are so desperately needed.
But while building upwards has the potential to create thousands of homes, not every location can accommodate a rooftop development. So, how do you identify suitable sites and how can Pretium’s Rooftop Development Framework, developed with Contracting Authority Watford Community Housing, support you through the process?

Rooftop Development Wilson House
Thorough scoping is vital to success and one of the framework’s key benefits is that it enables housing providers to assess the feasibility of potential sites without any financial risk to them, ensuring that appropriate blocks are chosen for development from the outset.
The framework not only brings the expertise of Langley as a specialist superstructure company, but also that of architects, structural engineers and principal contractors, as well as enabling early engagement with contractors to assess their capacity and giving them confidence that identified sites are suitable for development.
Ultimately, when scoping out sites for rooftop developments it’s about identifying the “Goldilocks solution” – a building that meets all of the criteria to make it “just right”.
You’re looking for the best value solution – a cost-effective development that can be completed with minimum disruption to residents.
Through the framework Langley can help organisations to choose the right building to deliver best value and one that is, on the initial scope, most likely to be delivered.
In the first instance, to deliver best value, a high-level review should be carried out to identify any buildings that meet the following criteria:
- Existing three storeys
- Flat roof
- Concrete structural deck
- Won’t exceed 11 metres in height once the additional storey has been added.
While it is physically possible to create rooftop developments on buildings that don’t meet these criteria, they may not be viable from a financial or practical perspective.
Creating new homes on top of a four-storey building immediately makes it high risk bringing a whole host of challenges and legislative requirements, for example, choosing a building without sufficient structural capability requires the erection of an exoskeleton causing additional disturbance for existing residents, and opting for a building with a pitched roof involves decanting residents from the top floor – something that isn’t necessary with a flat roof. Ideally, it is also best to avoid blocks with masts, roof mounted building services, PV panels etc on the roof which will need to be relocated.
Once the initial high level scoping exercise is done, the next step is site visits, and a structural engineer should be brought in at this stage. This scoping stage can help organisations to establish viability and identify feasible projects without any real expenditure.
Carrying out rooftop developments in neighbourhoods where other improvement or regeneration works are taking place, makes the projects much more cost effective.
Blocks must be in a good structural condition, with either a load-bearing concrete frame, steel frame or load-bearing masonry concrete. Consideration must also be given to site access during works, cranage, and proximity to other buildings.
Resident and leaseholder engagement throughout the process is key to success, and blocks with restrictive covenants etc should be avoided.

Colebrook Court development – Before
It is not just the external landscape that must be looked at, buildings must have sufficient capacity in services such as gas, electricity, drainage, telecoms rubbish chutes etc to accommodate additional residents. Existing staircase construction, access arrangements and fire safety measures also need to be considered.
Once feasibility has been assessed the next stage is planning and it should be noted that Building Control requirements differ in each local authority – something to consider for housing providers with stock in more than one borough.
While the feasibility stage is undoubtedly time-consuming with lots of discussions, meetings and design work, when done properly, it aids a smooth and speedy construction process. For example, Langley recently built superstructures for five blocks in just 11 weeks.
Langley has successfully delivered a number of rooftop development super structures in recent years, working with a range of clients to deliver 89 new homes.
Varying methods of installation have been used, typically driven by the existing building and site access.
These projects have included a development of 25 news homes, across three blocks, in Lytchet Way for Enfield Council, and four schemes in Hounslow, covering various blocks and architypes, which delivered 41 new homes.
Langley has also worked with Network Homes as part of its Ridgeway regeneration scheme to provide three new homes, from one bedroom to three bedrooms at Colebrook Court. An internal lift was also added to service all levels.

Colebrook Court development – After
Finally, it delivered 20 new homes over four blocks for Sandwell Council, with eight new lift cores servicing all levels. The scheme was part of an estate wide regeneration programme, which upgraded the existing elevations, improving access, thermal performance and roofs.
Rooftop developments clearly have a part to play in the creation of much-needed affordable housing in the UK and can be a sustainable and cost-effective solution but as outlined there are fundamental steps to consider before embarking on a project.
Using the rooftop development framework supports housing providers to focus on and prioritise the many considerations that need to be made, and to ultimately answer the questions of “Is it possible?” and “Is it financially viable?” therefore increasing the chances of a successful outcome.
Dean Wincott is Chief Executive Officer, and David Gatehouse is Head of Structures at Langley Structures Ltd.
Pretium’s Rooftop Development Framework, procured with Contracting Authority Watford Community Housing, provides a PCR 2015-compliant solution to support with the initial feasibility work, design and delivery of rooftop developments. It is divided into multiple Lots covering design & installation of superstructures, build & fit-out, and professional services including architect, employer’s agent and structural engineer. You can read more about it and the other suppliers on the framework at https://pretium.co.uk/frameworks/rooftop-development/






